14325 West Foothill Road
FLOORPLAN
MAIN LEVEL
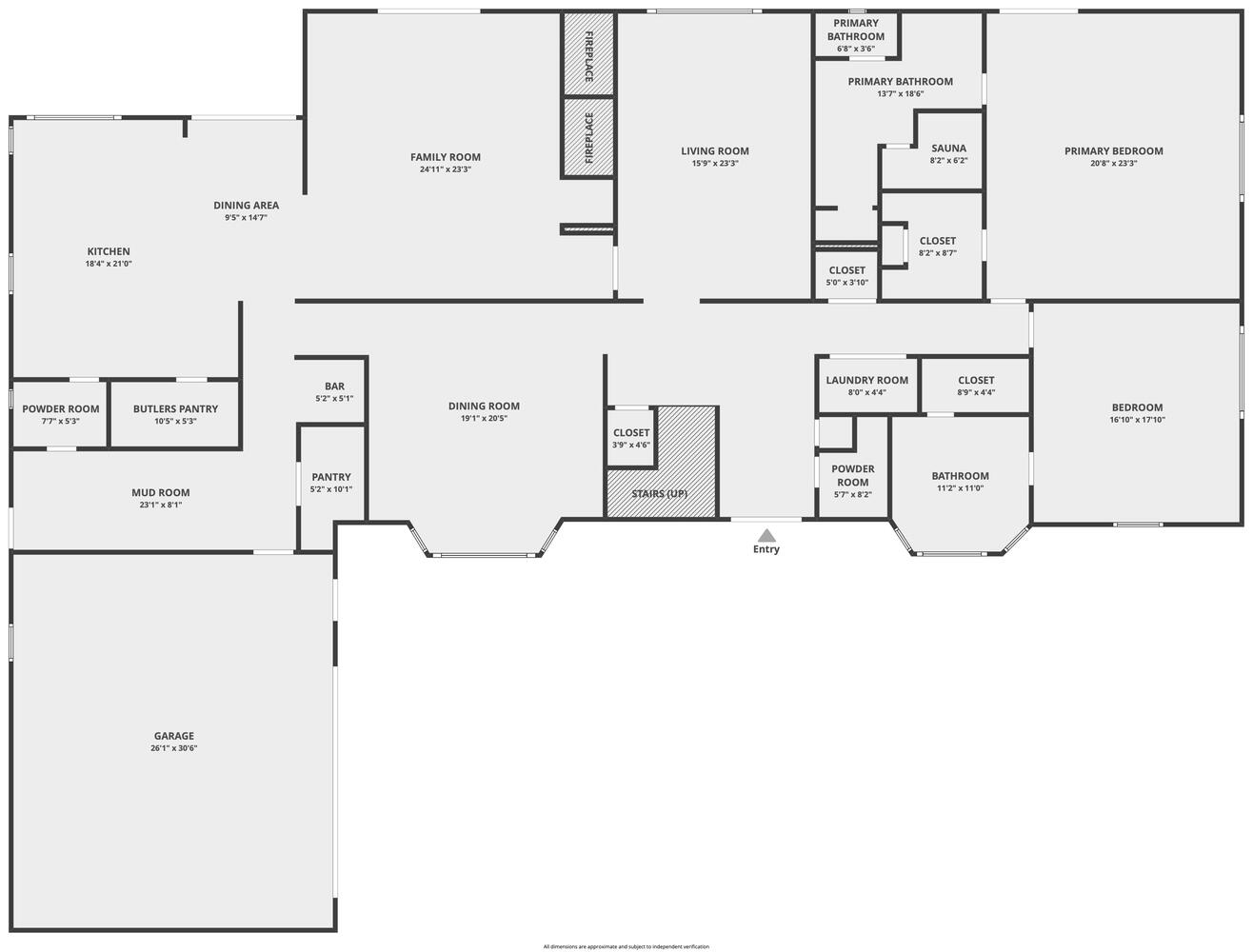
foyer
family ROOM – 24'11" x 23'3"
dining room – 19'1" x 20'5"
kitchen – 18'4" x 21'0" plus 9'5" x 14'7" dining
billiards room – 15'9" x 23'3"
main bedroom – 20'8" x 23'3"
guest bedroom – 16'10" x 17'10"
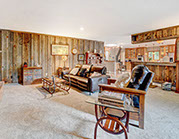
family ROOM
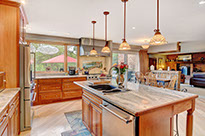
kitchen

flex prep space
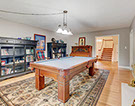
billiards
room
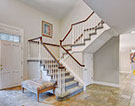
foyer
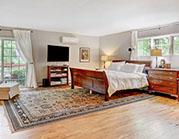
Main BedROOM
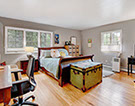
guest
BedROOM
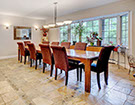
dining ROOM
TAP THE MENU BELOW TO TAKE A VIDEO TOUR OF EACH ROOM
VIEW THE FULL VIDEO WALKTHROUGH
Tap play and let us be your guide
UPPER LEVEL
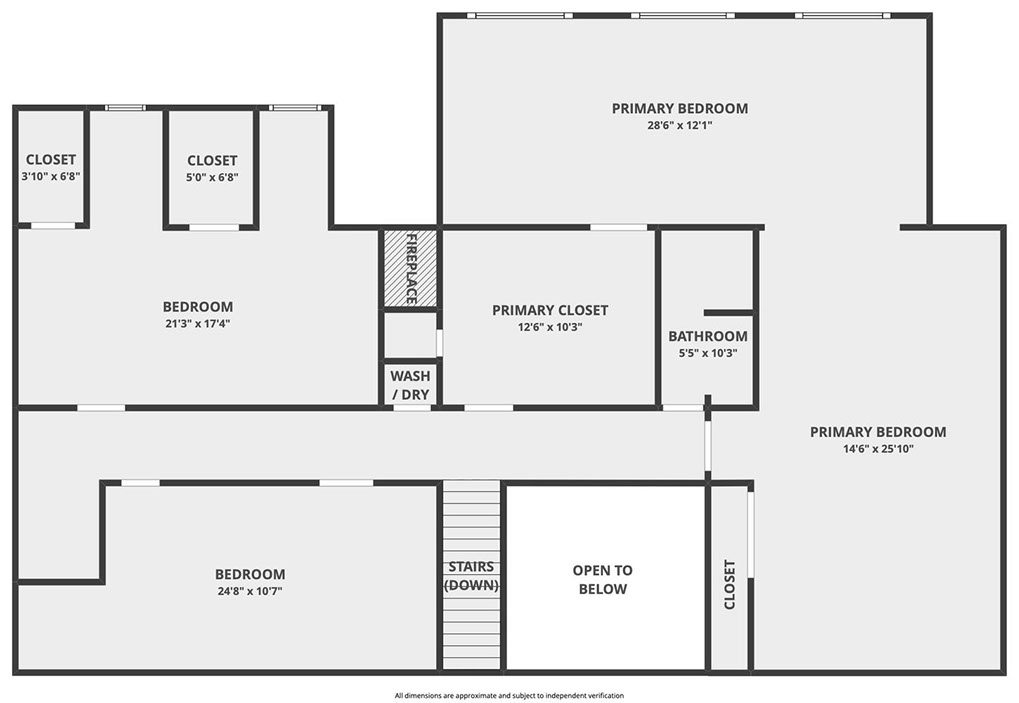
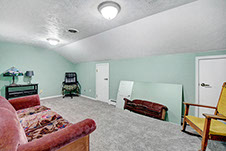
libRary/playROOM
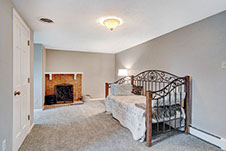
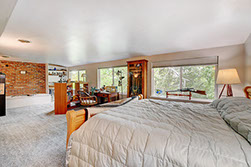
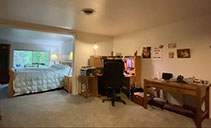
upper 2nd bedroom
upper main bedroom
upper main bedroom
Study
14'6 x 25'10'
TAP THE MENU BELOW TO TAKE A VIDEO TOUR OF EACH ROOM
upper main bedroom – 28'6" x 12'1"
upper 2nd bedroom – 21'3" x 17'4"
library/playroom – 24'8" x 10'7"
Come inside...
WE WELCOME YOUR VISIT
14325 West Foothill Road Offered at $2,600,000 5700 square feet 4.3 acres
